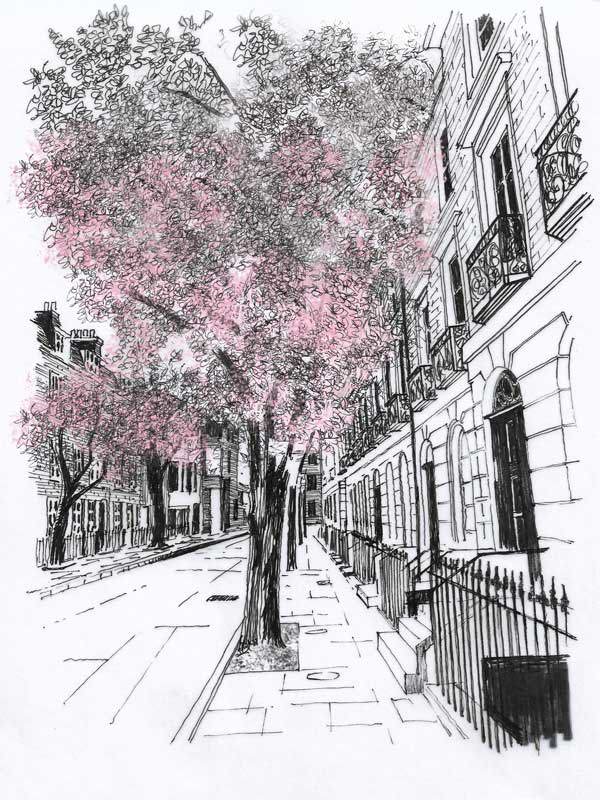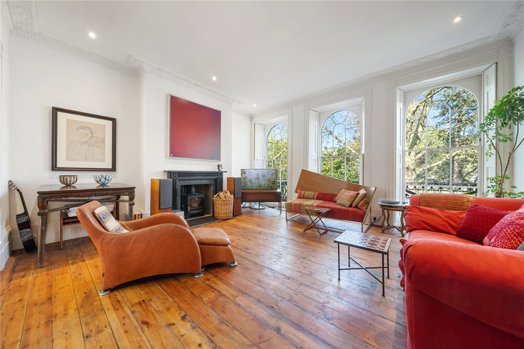Description
Sitting proudly with views over Wilmington Square, this substantial Regency Grade II Listed house is set over five floors, with a commanding position on the square. With an exceptionally central yet remarkably quiet location, it has been the vendors’ much-loved family home for over 30 years.
Wide stone steps lead up to a grand entrance opening to high ceilings, intricate cornicing, corbels, the original wooden stairs with mahogany balustrade (a piece of art in itself) and chunky wooden floorboards. The inviting entrance immediately sets the tone for this handsome home with generous Georgian proportions throughout.
Set to the right with great ceiling height is a double reception room with attractive views onto Wilmington Square through two large arched sash windows (with many original panes) framed with original wooden shutters, as well as a large sash window to the rear that overlooks the small garden. The room has an array of fine period features including ornate cornicing as well as two grand fireplace places. To the rear of the ground floor a kitchen with a partial glazed roof offering wonderful space and light leads to a small secluded rear garden.
The magnificent first floor consists of a light and airy double reception room, with three windows and a full-width balcony overlooking Wilmington Square. This great entertaining space with a library to the rear is the heart of the home with high ceilings, floor to ceiling arched sash windows, original cornicing, original wooden shutters, two large fireplaces (one containing a log burner) and original floorboards. Set to the rear at the half-landing, a versatile room configured as an office offers excellent storage.
On the second floor the generous master bedroom also offers good natural light from three sash windows overlooking Wilmington Square. To the back a large en-suite bathroom has his and hers sinks, a free-standing tub and a separate shower. The landing has a guest WC, and at the half-landing, a dressing room with floor-to-ceiling cupboards and a glazed ceiling allows the morning sun to flow into the staircase and light up the home.
The top floor has two further double bedrooms, a single bedroom, storage and a large bathroom. Further storage is available in the loft.
On the lower ground floor high ceilings again provide an unusual amount of light. A large reception room (originally the kitchen) to the front gets masses of light from two large sash windows with wooden shutters also offering privacy. A generously proportioned double bedroom and shower room back onto the garden well. To the front a utility room leads directly to a vault serving as a pantry and wine cellar. A second vault accessible via the flagstoned basement well serves both as a workshop and as a storage and boiler room (a pump ensures full pressure water across the house). Further storage is available under the stairs.
The property enjoys an exceptionally central and well-connected location, with close access to the best of Clerkenwell and Islington. Exmouth Market is a minute away, and St John Street, Upper Street and Coal Drops Yard are a short walk, together giving close access to an array of boutique shops, delicatessens, bars and restaurants. Rosebery Avenue and Farringdon provide excellent bus links into the West End, and the property a short walk away from Farringdon, Angel and Chancery Lane stations and within easy walking distance of King’s Cross and St Pancras International.
Viewing
Please contact us on 020 7226 0626 if you wish to arrange a viewing appointment for this property, or require further information.
Disclaimer
Neilson Bauer - N1 endeavour to maintain accurate depictions of properties in Virtual Tours, Floor Plans and descriptions, however, these are intended only as a guide and purchasers must satisfy themselves by personal inspection.
Features
- Three windows wide
- Splendid period features
- Views over Wilmington Square
- Excellent transport links on hand with Farringdon and King's Cross within walking distance
- Moments from Exmouth Market
- Five bedrooms
- Five reception rooms
- Wonderful light
- Council tax band H
What We Do
Find out how we set ourselves apart from the competition.
Why Neilson & BauerAbout Us Meet the TeamMeet the Team Buying a Property Selling Your Property Book a CallLocal Area Guide:










































 DOWNLOAD
DOWNLOAD
 SHARE
SHARE