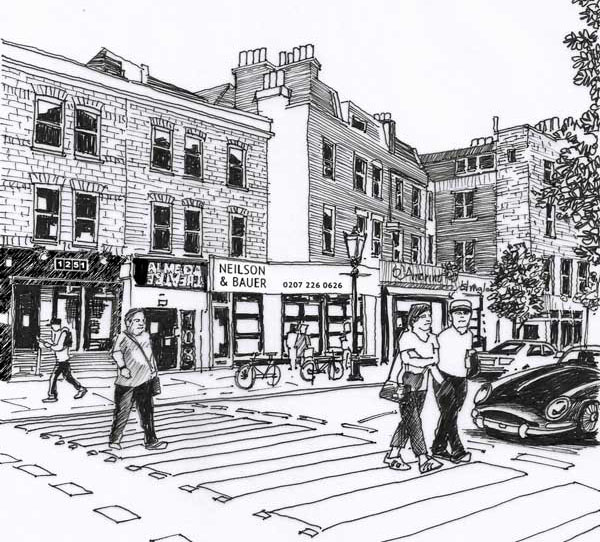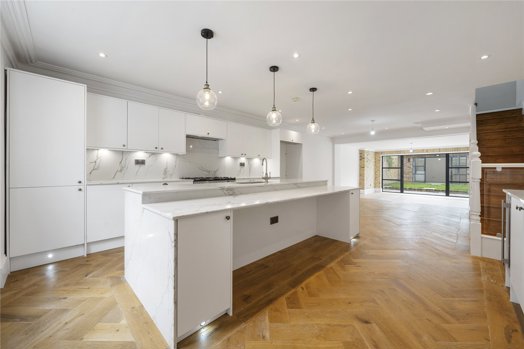Description
Located on a quiet residential tree lined street is this beautifully refurbished Victoria house. The property has been completely refurbished throughout and taken right back to the brick where the attention to detail throughout the house is impeccable.
The property comprises of an inviting hallway with great ceiling height, intricate cornicing and lovingly refurbished original wooden floorboards. Leading off the hallway through the double doors is a dual aspect double reception room that offers beautiful cornicing in both rooms, double glazed wooden sash windows to the front reception room and French doors which lead to a terrace at the rear. The chimney breast has been taken back to the brick and is finished with a feature fireplace and surround. The double reception room also benefits from having a picture rail, dado rail and refurbished wooden floorboards. This is a great entertaining space. Set to the rear of the upper ground floor is a stylish shower-room which benefits from underfloor heating. The lower ground floor houses a fabulous kitchen / diner / reception room with the kitchen complete with a vast breakfast bar and island set to the front. The integrated kitchen is finished with white units and complemented with striking marble worktops and splashbacks.
The kitchen/diner is finished with parquet wooden flooring and provides ample space for dining and a further reception area. Set to the rear of the kitchen/diner are large Crittall doors that lead to a private walled garden. Set to the rear of the garden is a garden studio which can be used as a gym/office, a perfect retreat, which also has Crittall glazing.
The first floor of this handsome is a magnificent principal bedroom which is flooded with light from the two large double glazed sash windows which enjoy a Southerly aspect. The principal bedroom was formally two bedrooms which have been opened up to create one lavish bedroom with great ceiling height and grand proportions, along with intricate cornicing, a ceiling rose and cast-iron radiators. Set to the rear of the principal bedroom is a luxurious en-suite shower room. The second floor offers vaulted ceilings in all three bedrooms creating a real architectural feature in each bedroom. Both bedrooms to the front of the property have double glazed arched sash windows with cast iron radiators. The second floor also has a hand shower room which is set in the attic space.
The property is located a short stroll from Newington Green which offers an array of amenities and is also a short walk from Dalston High Street.
Viewing
Please contact us on 020 7226 0626 if you wish to arrange a viewing appointment for this property, or require further information.
Disclaimer
Neilson Bauer - N1 endeavour to maintain accurate depictions of properties in Virtual Tours, Floor Plans and descriptions, however, these are intended only as a guide and purchasers must satisfy themselves by personal inspection.
Features
- Wonderful light
- Beautiful kitchen
- Double glazed sash windows
- Garden studio / office
- Set over four floors
- Stunning master bedroom
- Refurbished to a high specification throughout
- Tree lined street
- EPC - rating D
- Council tax band - F
What We Do
Find out how we set ourselves apart from the competition.
Why Neilson & BauerAbout Us Meet the TeamMeet the Team Buying a Property Selling Your Property Book a Call






















 DOWNLOAD
DOWNLOAD
 SHARE
SHARE