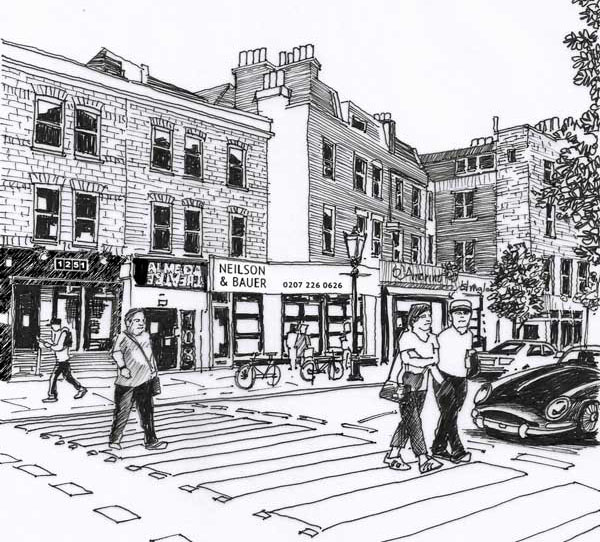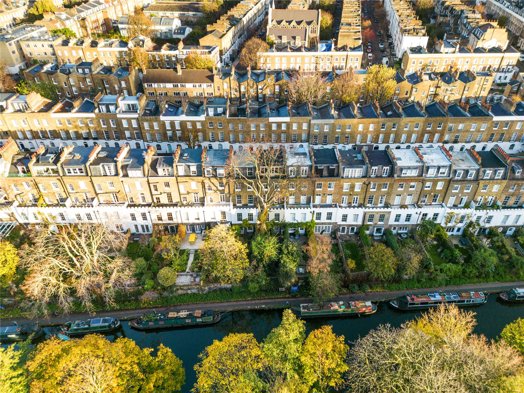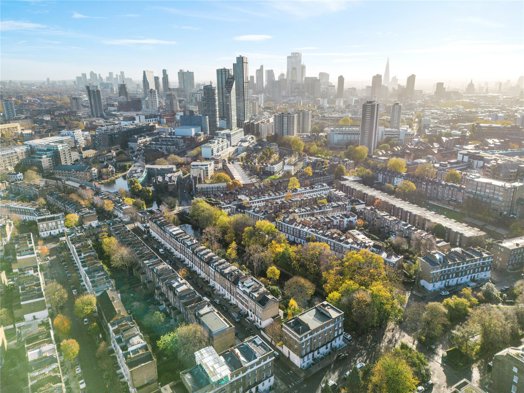Description
SOLD - Located on one of the most sought-after roads in Islington is this Grade II Listed fine family home offering approximately 2,400 square feet of flexible living space. Rich in character, this beautiful property offers an array of period features and has the added attraction of the garden facing the Regent’s Canal.
This extraordinary home offers an inviting entrance where you are greeted with the original balustrade that tie the five floors together. Set to the rear of the raised ground floor is a magnificent reception room that houses several ornate original features including cornicing, mitred sash windows that are complemented with the original wooden shutters, the original fireplace and large marble mantelpiece. Offering great ceiling height, just short of three metres, this delightful room offers uninterrupted views over the Regent’s Canal. Set to the front of the raised ground floor is a generous office / library that also is adorned with original features including a stunning fireplace that is also complemented with a marble mantelpiece. The lower ground floor houses a vast kitchen diner that has a handmade wood kitchen, Aga that provides wonderful warmth and terracotta tiled flooring. The kitchen diner offers ample worksurface, storage and dinning space perfect for any family occasion. To the rear of the kitchen diner are fabulous, mitred sash windows with original coloured glass and the original door that leads out to the low maintenance sunny South facing garden that also enjoys views over Regent’s Canal. To the front of the lower ground floor is another reception room, a handy W/C, utility room and access to the vaults; the perfect wine cellar.
The first floor of this impressive home is the master floor, which also offers great ceiling height and array of period features. The generous master bedroom houses several ornate original features and also has a wonderful crenellated balcony with views over Regent’s Canal. Furthermore, the master bedroom also benefits from having a lavish en-suite bathroom that is complete with a roll top freestanding bath. The second and third floors of this generously proportioned home, house three further double bedrooms, a separate cloak room, bathroom and kitchenette with the top floor also having a full width crenellated balcony.
The property is located within the Duncan Terrace/Colebrooke Row Conservation area and is a short walk to Upper Street and Camden Passage, including the many independent boutique shops, bars, restaurants and delicatessen. Once more, the property is within walking distance of Old Street and Clerkenwell and the much loved West End. This fabulous property is also within close proximity of Angel tube station (providing access to the Northern Line) and one stop away from Kings Cross / St Pancras which provides access to Circle, Hammersmith & City and Metropolitan Lines, Piccadilly Line and Victoria Line as well St Pancras International and National Rail.
What We Do
Find out how we set ourselves apart from the competition.
Why Neilson & BauerAbout Us Meet the TeamMeet the Team Read Our Sales Guide Advice for Sellers Book a Call













































 DOWNLOAD
DOWNLOAD
 SHARE
SHARE