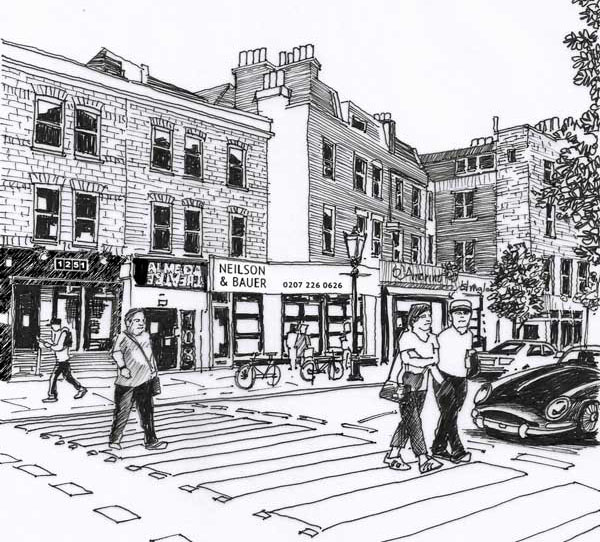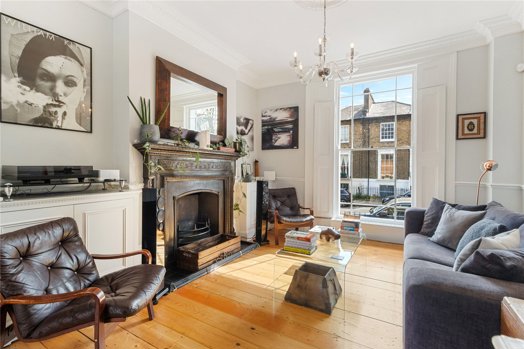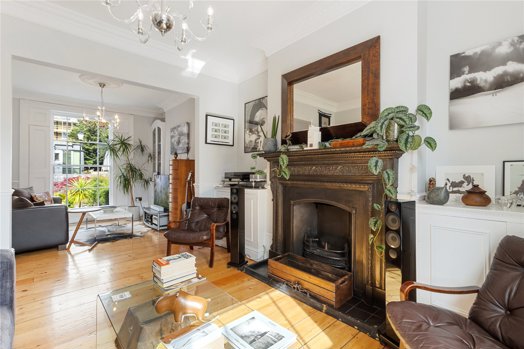Description
SOLD - Sitting proudly on a quiet tree lined street is this beautiful three bedroom, Victorian semi detached house. Offering great kerb appeal, the property enjoys a commanding position on the street and has steps leading up to the raised ground floor which leads into an inviting hallway with great ceiling height, cornicing and original wooden floorboards. Set to the right of the hallway is a bright double reception room which offers wonderful light from the floor to ceiling sash windows that are framed with the original window shutters. The double reception room has great ceiling height and offers an array of features including a grand feature fireplace with surround, cornicing, ceiling rose and original wooden floorboards. Set to the rear on the half landing of the raised ground floor is a modern shower room.
The lower ground floor has a fabulous kitchen/diner which offers direct access to a private rear garden which enjoys a north west orientation. The generously proportioned garden has a large wood cabin which has power and light, plus the garden benefits from having power sockets, garden lighting and a water feature.
The kitchen/diner has blue slate tiled flooring and underfloor heating. The kitchen is finished with white units and complemented with wooden worktops. The dining area offers wonderful light and flows seamlessly via the bifold doors into the garden which also has a large patio with blue slate flooring. The kitchen/diner also benefits from having a wonderful wine cellar. Set to the front of the lower ground floor is a double bedroom which offers great space and also benefits from having under floor heating. Additionally, the lower ground floor benefits from having a separate utility area and a large storage space.
The first floor of this handsome home, has two bright double bedrooms and a family bathroom complete with a freestanding rolltop bath. The property also benefits from having a loft bedroom which could be converted into a fourth bedroom.
This handsome home is within walking distance of Upper Street, Cross Street and Camden Passage which has an array of bars, restaurants and delicatessens. On your doorstep there are several wonderful treats to be found in De Beauvoir, including the De Beauvoir Deli, The De Beauvoir Arms, Day Trip, Sweet Thursday, Trade, The Brave, The Scolt Head and The Baring to name just a few. In the opposite direction is Canonbury which offers scenic walks along New River Path and also offers a wonderful selection of amenities and local hives such as The Marquess Tavern, Myddleton Arms and Compton Tavern.
There are excellent bus links to and from the City on Southgate Road as well as New North Road. Essex Road Station (which offers direct links to Moorgate) is a short walk away, furthermore Angel (Northern Line) and Haggerston Station (London Overground) are also on hand.
What We Do
Find out how we set ourselves apart from the competition.
Why Neilson & BauerAbout Us Meet the TeamMeet the Team Read Our Sales Guide Advice for Sellers Book a Call






























 DOWNLOAD
DOWNLOAD
 SHARE
SHARE