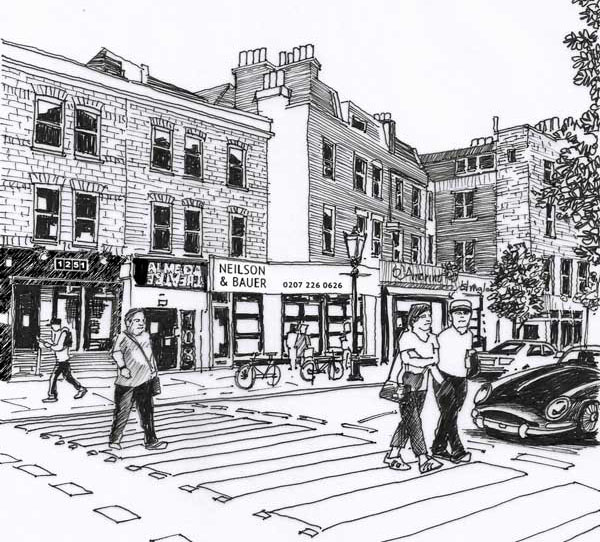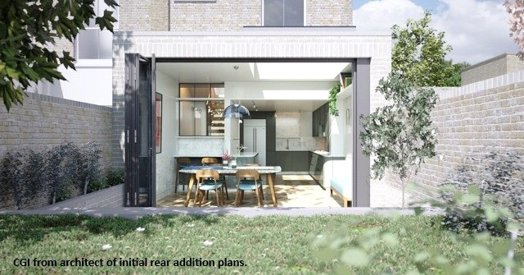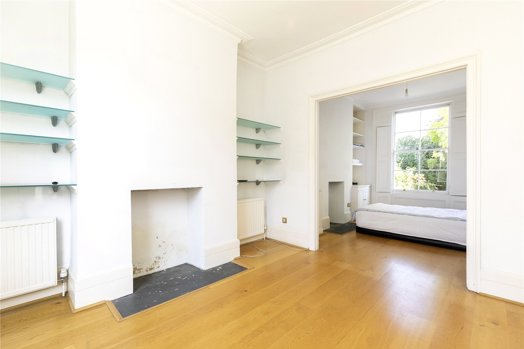Description
SOLD - End-of-Terrace Victorian Home with Planning Consent in Arlington Conservation Area, Islington.
An attractive end-of-terrace Victorian property set within the highly desirable Arlington Conservation Area, this charming three-storey house offers a rare opportunity to create a stunning four-bedroom family home. With planning consent granted for a second floor and a rear extension, the property is primed for transformation.
Currently arranged over three floors, the home retains many original features and offers two spacious bedrooms on the first floor with uninterrupted leafy views to the rear. The raised ground floor offers two elegant reception rooms. The lower ground floor features high ceilings, sash windows with working shutters, and period detailing. Family bathroom is located in the rear addition. The lower ground floor has a fitted kitchen with wooden worktops and quality integrated appliances to the rear with direct access to the patio garden. A spacious dining room with access to a deep vault. French doors leading to a private patio garden with planted borders.
Architects have envisioned a fabulous transformation: adding a second floor and extending to the rear to create a four-bedroom, two-bathroom residence with generous living space. Once completed, this could become one of the finest homes in the area—or tailored to your own vision.
The Arlington Conservation Area is renowned for its quiet, tree-lined streets and dramatically reduced traffic due to restricted access. Residents enjoy classic Victorian architecture with good proximity to Regent’s Canal for scenic walks. Easy access to Essex Road, Islington Green, Angel Station and efficient bus routes via New North Road to Old Street, Shoreditch, and Liverpool Street.
What We Do
Find out how we set ourselves apart from the competition.
Why Neilson & BauerAbout Us Meet the TeamMeet the Team Read Our Sales Guide Advice for Sellers Book a Call





















 DOWNLOAD
DOWNLOAD
 SHARE
SHARE