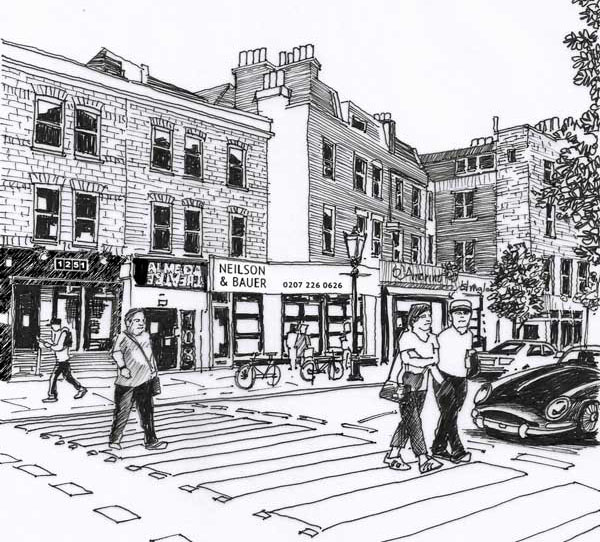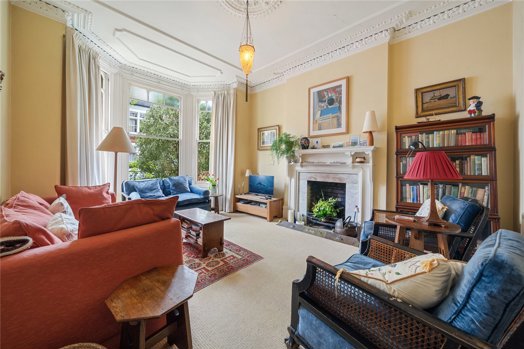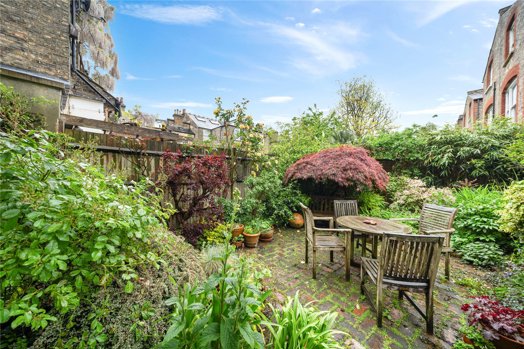Description
SOLD - Located on a quiet tree lined road only moments away from Highbury Barn is this fine five double bedroom Victorian family home. Rich in character with a wealth of period features throughout, the property offers approximately 2,300 square feet of flexible living space. This handsome home has a commanding position and comprises of an inviting hallway with a wealth of period features including the original stained glass front door that lights up the hallway, ornate cornicing and wooden floorboards. To the left is a bright reception room with a large bay window, this glorious room has great ceiling height, intricate cornicing, a ceiling rose, a beautiful working fireplace with a grand mantelpiece and wooden floorboards. Set to the rear of the raised ground floor is a splendid reception room, currently used as a dining room with the original doors that open up to a much-loved South facing sunny garden that has uninterrupted views over the neighbouring gardens. The dining room also benefits from having great ceiling height, cornicing, and an ornate fireplace with a period mantlepiece. Nestled between the two reception rooms is a charming hand-built kitchen with wooden worktops and a separate baking area that has been there for 30 years. The kitchen provides ample worksurface space and storage and also provides access to the beautiful rear garden. The house also benefits from having a substantial lower ground floor which is currently used as a vast utility and storage room. This room further benefits from having a separate entrance to the front of the property, so it could be converted into a studio. The first floor also offers great ceiling height and has three bright well-proportioned double bedrooms with the master bedroom set to the front overlooking the quiet tree lined road and Victorian homes, found on Northolme Road. The generously proportioned master bedroom has a large bay window along with a separate sash window that bathes the room with natural light. This master bedroom further benefits from having intricate cornicing, a picture rail and a decorative fireplace with marble surround and wooden floorboards. Set to the rear of the first floor is a handy shower room. The second floor offers another two well-proportioned double rooms and a family bathroom and after dark you can see the lights of the city skyline Plus, if you are after more space the property benefits from having a large loft which subject to planning could be converted into another bedroom and an en-suite bathroom. All of the bedrooms facing to the rear of the house, enjoy a remarkable uninterrupted view over the gardens; quite a rarity for any London home. The property benefits from having an excellent location with the wonderful treats found on Highbury Barn moments away and Upper Street a short walk away which both offer an array of boutique shops, delicatessen, bars and restaurants. Furthermore, the property is well located for the vast open lush green spaces found at Highbury Fields and Clissold Park. There are numerous transport links including a short walk along Highbury Fields to Highbury & Islington station providing access to the Victoria Line and London Overground. Arsenal tube providing access to the Piccadilly Line and Drayton Park station which offers direct links to Moorgate are also within walking distance.
What We Do
Find out how we set ourselves apart from the competition.
Why Neilson & BauerAbout Us Meet the TeamMeet the Team Read Our Sales Guide Advice for Sellers Book a Call

































 DOWNLOAD
DOWNLOAD
 SHARE
SHARE