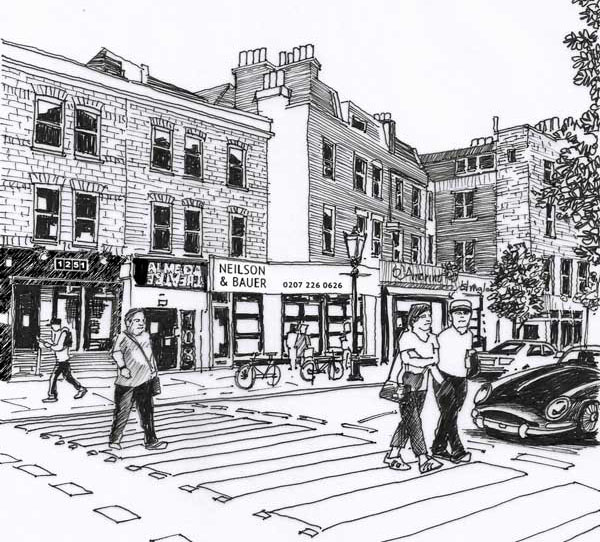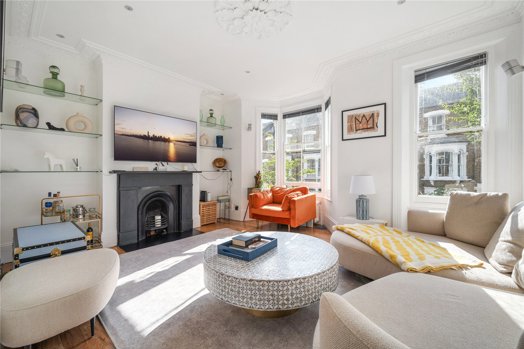Description
A substantial Victorian house which offers, space, light and style in abundance.
The property comprises of an inviting hallway with great ceiling height and an array of period features which sets the tone for this stylish home. Set to the right of the ground floor of the hallway is a bright reception which is flooded with light from the large bay windows. The reception room also offers intricate cornicing, a feature fireplace that is complemented with a grand surround and original wooden floorboards. Leading off the reception room is a sleek kitchen which also provides direct access to the low maintenance garden. The kitchen is finished with black units, black brick-tile splash backs and finished with quartz worktops; providing ample worksurface space and storage. Set to the rear of the ground floor is another reception room which offers pretty views over the well-kept garden.
Set to the front of the first floor is a simply glorious principal bedroom which is currently being used as an additional reception room. Offering great ceiling height, ornate cornicing, a ceiling rose and a feature fireplace that is framed with a grand surround and large sash bay with an additional sash window that provides an abundance of natural light. The first floor also has a beautiful bathroom and a well-proportioned double bedroom that offers pleasant views over the rear garden.
The second floor has another generous double bedroom with cornicing, two large sash windows and wooden floorboards. The second floor also has a vast shower room and a roof terrace. Nestled on the top floor is another beautifully presented bedroom that offers excellent storage from the full-length built-in wardrobes and provides wonderful light as it is dual aspect.
The property is located moments away from Archway tube station which offers access to the Northern line and is also a short walk from Upper Holloway which provides access to London Overground.
Viewing
Please contact us on 020 7226 0626 if you wish to arrange a viewing appointment for this property, or require further information.
Disclaimer
Neilson Bauer - N1 endeavour to maintain accurate depictions of properties in Virtual Tours, Floor Plans and descriptions, however, these are intended only as a guide and purchasers must satisfy themselves by personal inspection.
Features
- Four bedrooms, 1,894 sq ft Victorian house
- Two receptions and two bathrooms
- Fabulous fitted kitchen
- Cellar and pivate garden
- Light and airy loft room
- Chain free
- EPC - D
- Council tax band is F
What We Do
Find out how we set ourselves apart from the competition.
Why Neilson & BauerAbout Us Meet the TeamMeet the Team Buying a Property Selling Your Property Book a Call



























 DOWNLOAD
DOWNLOAD
 SHARE
SHARE