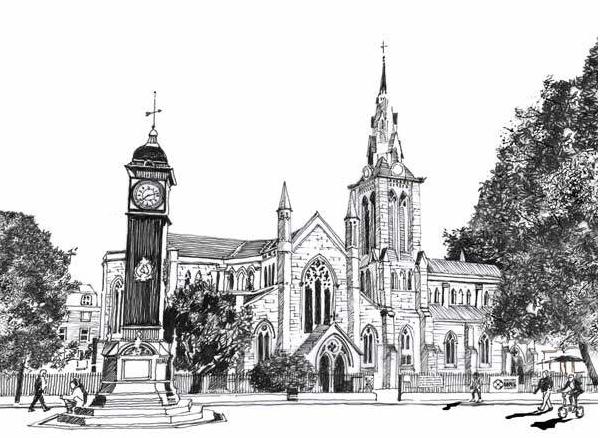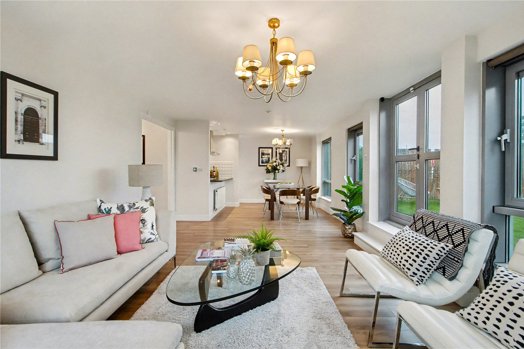Description
A stylish and beautifully presented two-bedroom, two-bathroom apartment offering over 1,000 sq. ft. of bright and versatile living space, situated on the fifth floor of a sought-after modern block on Benwell Road, N7, complete with lift access.
The accommodation features a generous open-plan kitchen, dining, and living area that flows effortlessly onto a huge private roof terrace—a rare find in this location. Perfect for entertaining or relaxing, the terrace offers panoramic views across North London.
Both bedrooms are spacious doubles with fitted wardrobes, and the primary bedroom benefits from a modern en suite shower room. The stylish main bathroom is conveniently located off the entrance hall, complementing the apartment’s practical layout.
Offering excellent storage and a superb sense of space, this property combines modern comfort with city convenience. The terrace is large enough for outdoor furniture, dining, and even storage — creating a true extension of the living space.
Located moments from Drayton Park Station (mainline to Moorgate) and Holloway Road Underground (Piccadilly Line), the apartment also offers easy access to Highbury & Islington Station (Victoria Line and Overground). The green open spaces of Highbury Fields and the independent shops, cafés, and delis of Highbury Barn are close by, including local favourites such as Godfreys Butchers, La Fromagerie, and Bourne Fishmongers.
This exceptional apartment represents an ideal home for professionals, couples, or downsizers seeking a spacious, contemporary home with outstanding outdoor space and unbeatable connectivity to The City and the West End.
Viewing
Please contact us on 020 7226 0626 if you wish to arrange a viewing appointment for this property, or require further information.
Disclaimer
Neilson Bauer - N1 endeavour to maintain accurate depictions of properties in Virtual Tours, Floor Plans and descriptions, however, these are intended only as a guide and purchasers must satisfy themselves by personal inspection.
Features
- Spectacular private roof terrace (approx. 30’ x 20’)
- Fifth-floor apartment in a modern development with lift access
- Spacious 1,038 sq. ft. of stylish, contemporary living space
- Two double bedrooms, both with fitted wardrobes
- Two modern bathrooms (one en suite)
- Open-plan living area with large windows and fantastic natural light
- Excellent transport links – moments from Drayton Park, Holloway Road, Highbury & Islington, and Arsenal stations
- Close to Highbury Fields and the boutique amenities of Highbury Barn
- Council tax band - F
- EPC rating - B
- EWS- B1 - no remedial works
What We Do
Find out how we set ourselves apart from the competition.
Why Neilson & BauerAbout Us Meet the TeamMeet the Team Buying a Property Selling Your Property Book a CallLocal Area Guide:


















 DOWNLOAD
DOWNLOAD
 SHARE
SHARE