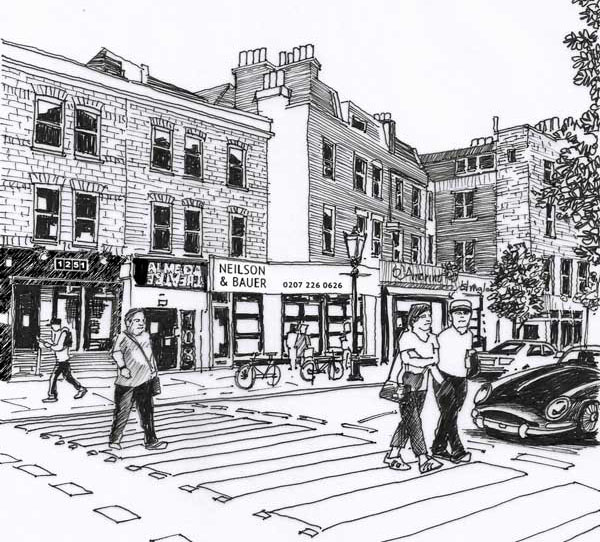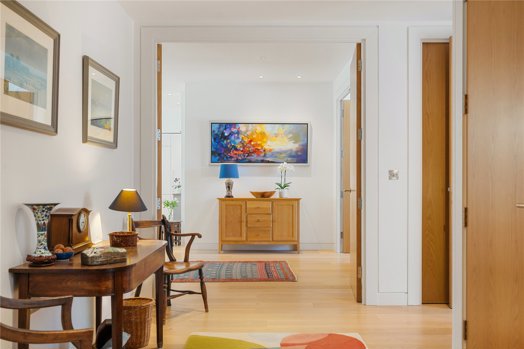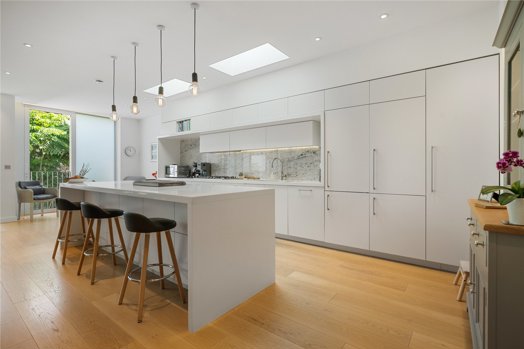Description
SOLD -Offering tremendous lateral space with great ceiling height throughout, this contemporary three double bedroom, two bathroom apartment occupies a quiet position on Barnsbury Terrace, situated on the western side of Barnsbury Square. Set upon the raised ground floor with direct lift access, the apartment offers wonderful light, together with generous living space throughout, measuring 2,049 sq/ft.
Finished to an impeccable standard, the apartment also benefits from having secure underground parking, as well as a residents parking space on Barnsbury Terrace. Nestled within the Barnsbury Conservation Area, the apartment was designed by Mark Dziewulski in collaboration with Robert Barnes Architects, built in 2016, which is a striking yet sensitive modern addition to the Conservation Area.
The property comprises an inviting wide hallway with direct lift access. The hallway alone sets the tone for this fabulous home with grand proportions along with high ceilings throughout and oak flooring. Leading off the hallway via the double doors is the vast (37 sq/ft X 27 sq/ft) dual aspect open plan kitchen / living / dining room. There is also an adjacent study / bedroom three. This great entertaining space also offers views over the verdant central courtyard as well as onto Barnsbury Terrace, with glass louvres that frame views and create privacy. Additionally, there is a large balcony off the reception room as well as another balcony off the study. The kitchen is finished to the highest standard with marble worktops along with marble splashbacks, Miele appliances, Quooker tap, ample storage and worksurface space. The kitchen has a large central island which doubles up as a breakfast bar and is flooded with natural light from the two large skylights.
The principal bedroom also has direct access to the large balcony which offers views over the central courtyard which is rich with mature plants. The principal bedroom, like the rest of the property offers grand proportions, wonderful light, glass louvres and wooden flooring. The principal bedroom offers great storage from the bespoke fitted wardrobes that run the length of the room, furthermore there is a luxurious en-suite bedroom with double sinks, double shower and large bath. Set to the rear of the property is the well proportioned second bedroom that again offers good natural light. Nestled between the study and second bedroom is a beautiful main family bathroom that is tiled throughout. The property enjoys a great location getting the best of the delights found in King's Cross and Islington. On your doorstep there is a vast selection of marvelous local gastro pubs such as The Hemingford Arms, The Albion, The Drapers Arms and The Pig and Butcher to name just a few. Upper Street, Cross Street, Granary Square and Coal Drops Yard are on hand which host an array of boutique shops, delicatessens, bars and restaurants.
Angel tube station provides access to the Northern Line as well as King’s Cross / St Pancras, which provides access to the Circle Line, Hammersmith & City and Metropolitan Lines, Piccadilly Line and Victoria Line, as well as St Pancras International and National Rail are both on hand. The property is also within close proximity to Caledonian Road & Barnsbury Station, as well as Highbury and Islington providing access to London Overground and the Victoria Line.
What We Do
Find out how we set ourselves apart from the competition.
Why Neilson & BauerAbout Us Meet the TeamMeet the Team Read Our Sales Guide Advice for Sellers Book a Call
































 DOWNLOAD
DOWNLOAD
 SHARE
SHARE