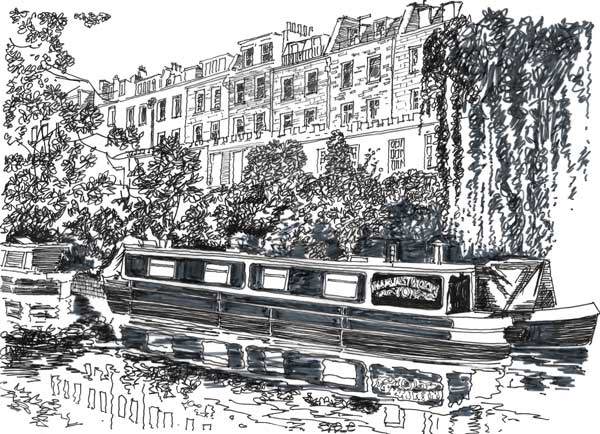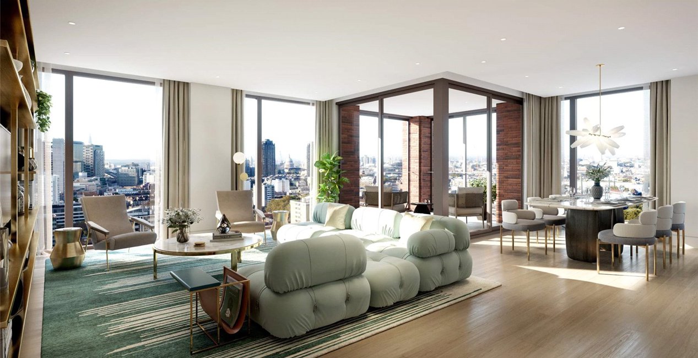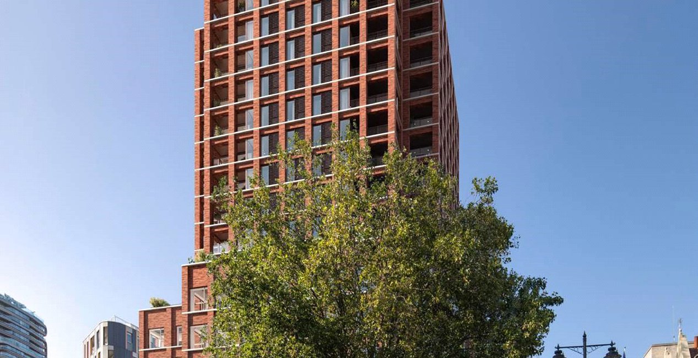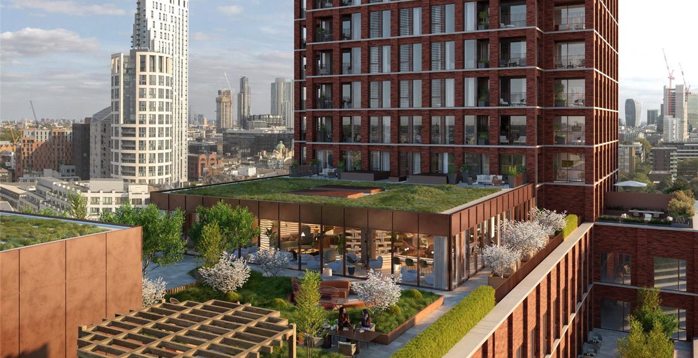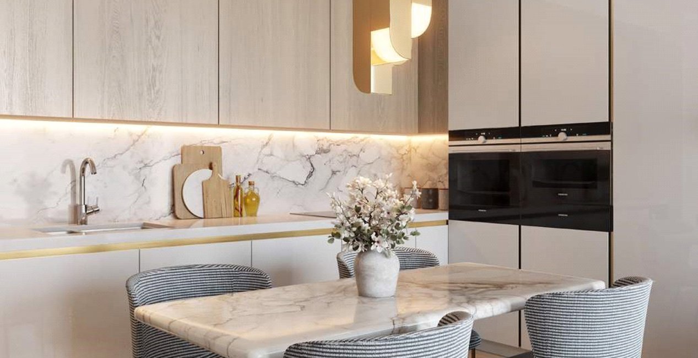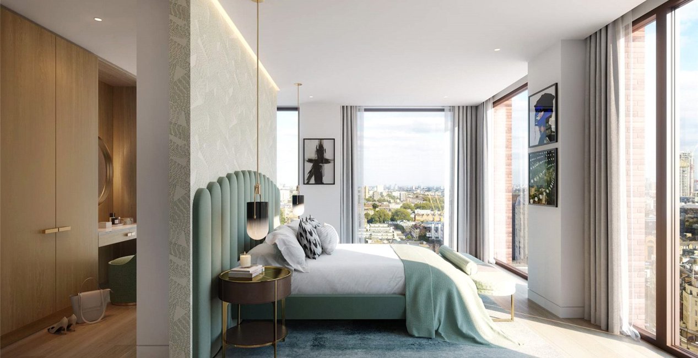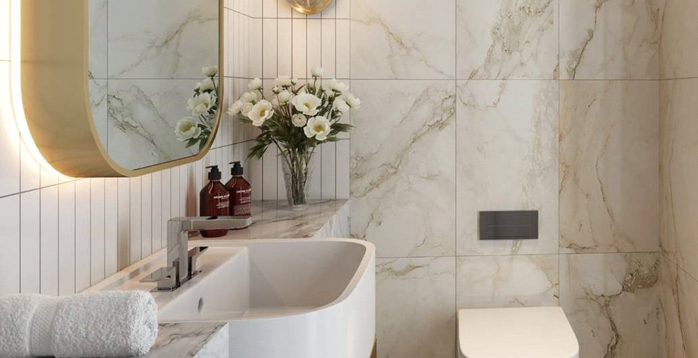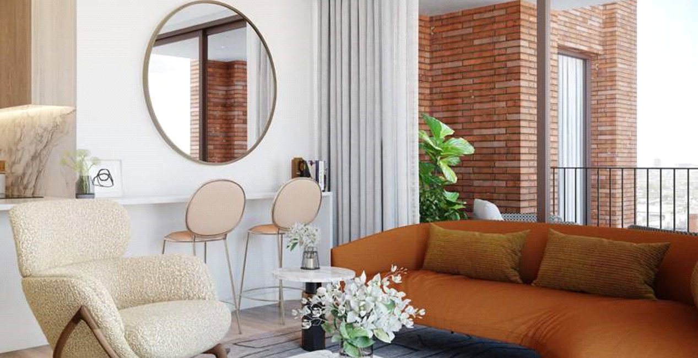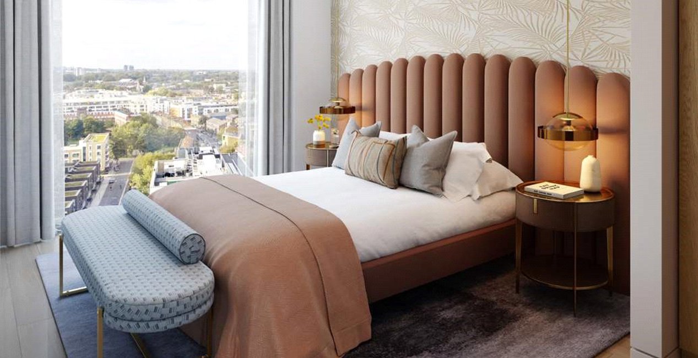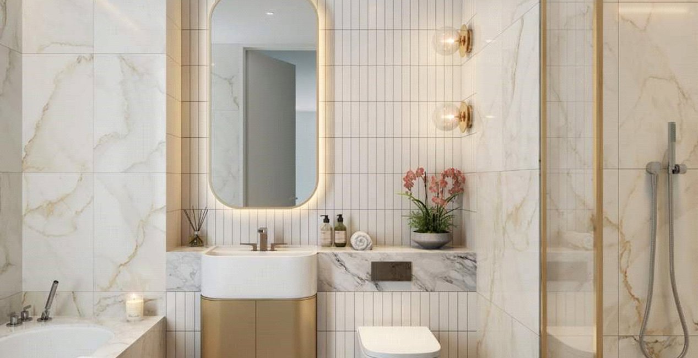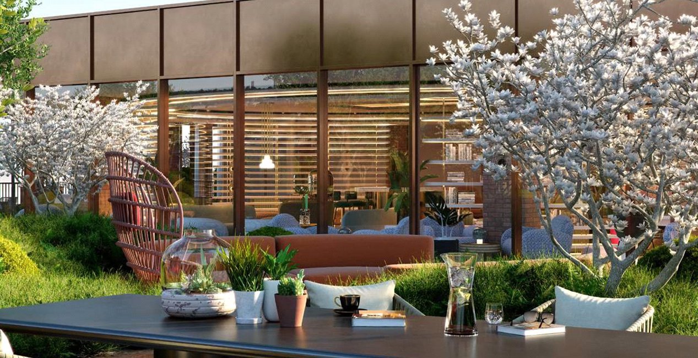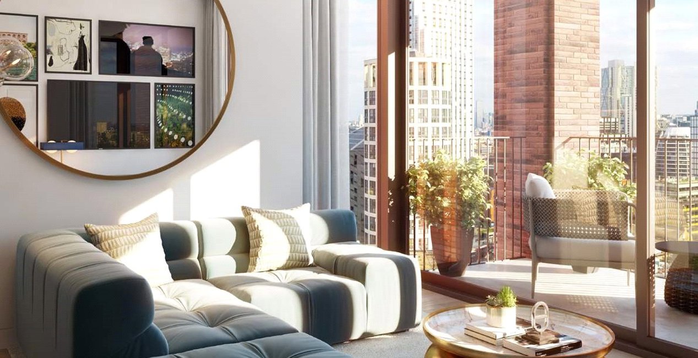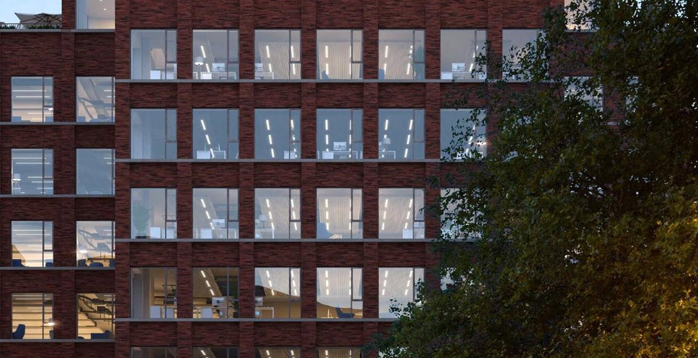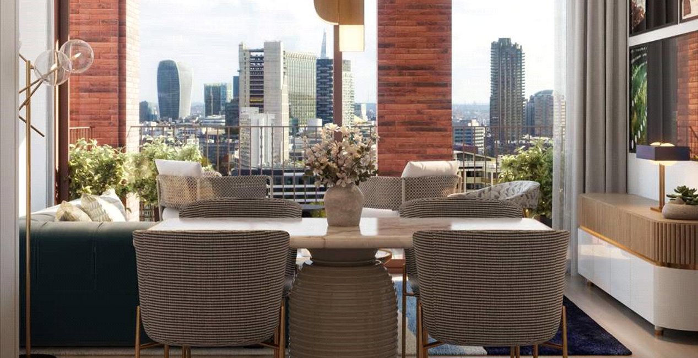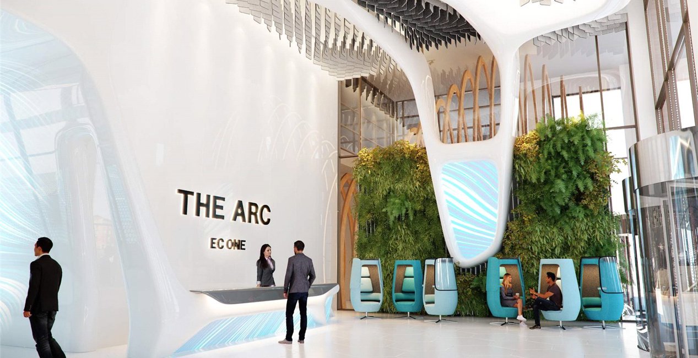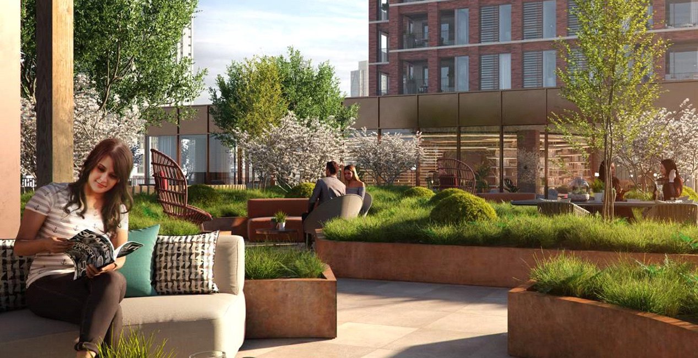Description
A 22-storey tower rising from a red brick podium building echoing the industrial spirit of its unique location, and home to 100 brand new City Road residences. Architecture with unmistakable character, yet governed within by a curation of light, space and energy. A shining example of modern Old Street living and a new beacon for City Road. A new collection of studio, one, two and three bed City Road residences. A home for London’s leading lights. Private winter gardens, terraces and balconies minimise the separation between indoors and out – with the opportunity to spill out and entertain or escape and reconnect. Amenities include a 7th floor terrace with seating, social spaces and panoramic views. Make the City and Shoreditch the backdrop to your evening. A neighbourhood at the crossroads of five dynamic districts. Discover a place where many different worlds intersect. The highest quality materials and furnishings composed by award-winning interior designers to create homes of effortless elegance. An expansive roof terrace and lounge dominate the 7th floor, while the lobby sits beside select retailers and an independent restaurant on the ground floor. Beneath lie the lifestyle gym and 332 secure cycle spaces. Inspired by the skyscrapers of New York’s historic skyline, The Arc’s unmistakable, tiered form cuts a statuesque figure against the surrounding cityscape. The top 15 floors – home to the residences – enjoy far-reaching views across the capital. To the north, Hoxton gives way to Islington’s canalside neighbourhoods, eastwards, the soft glow of Shoreditch’s rooftop bars light up the night, looking south presents you with the City’s iconic skyline, while west-facing residences enjoy enviable sunset views of the rest of London. Just below, on the 7th floor, a vast outdoor terrace includes manicured landscaping, a variety of seating and an open-air events space for up to 50 people. It’s an enormous outdoor space for residents to use how they wish. The main entrance is bookended by two select retailers along Shepherdess Walk and an independent restaurant facing west onto Wellesley Terrace. Just outside, the tree dominating the public realm at the front of the building has been preserved, with seating added beneath for people to enjoy and a natural counterweight to the fast pace of this part of town.
Cutting-edge technology means surplus energy from each apartment’s underfloor heating and cooling system is freed up for use by another apartment. The result is an extremely efficient flow of energy ensuring nothing is wasted that doesn’t need to be. A fully electric building, The Arc’s carbon emissions are 30% lower than its multi fuel-operated cousins. Combined with low energy, low carbon radiant ceiling heating and cooling systems, cutting-edge electric heat pumps and the highest possible grade insulation and glazing, it makes your carbon footprint one less thing to worry about. While a classic, Art Moderne-inspired industrial charm rules the outside, inside, Bowler James Brindley have curated The Arc’s interiors to make the experience of coming home one that gradually softens, drawing you into a place of sanctuary and reprieve. Living spaces are composed of cool stones, soft woods and beautifully finished fixtures and fittings, conjuring the subtle interplay of light and materiality that brings each space to life and makes you feel a deeper resonance with where you live; where you call home.
Discover a building governed by a curation of space and energy. A spectrum of light and colour guiding those who live here along new paths of discovery and heightening their senses. Wide, floor-to-ceiling windows and open-aspect views from the balconies and winter gardens minimise the separation of indoors and out, making you feel a close connection with what’s outside.
Living at The Arc means experiencing every side of the capital’s complex character. A location teeming with Old Street’s tech-focused innovation, lit up by Shoreditch’s colourful creativity, and just a short walk from both Clerkenwell’s charming, village-like atmosphere and the ancient boundaries of the Square Mile. The scuttling to and fro of hungry punters following their noses down Whitecross Street food market. The snap and crackle of celebration and frivolity in the activity bars, eateries and local haunts scattered up and down Curtain Road and Shoreditch High Street. The more sober sophistication of the City’s fine dining experiences and reinvigorating health spas, members’ clubs and cycle bars. Find your new scene wherever you choose to look.
Viewing
Please contact us on 020 7226 0626 if you wish to arrange a viewing appointment for this property, or require further information.
Disclaimer
Neilson Bauer - N1 endeavour to maintain accurate depictions of properties in Virtual Tours, Floor Plans and descriptions, however, these are intended only as a guide and purchasers must satisfy themselves by personal inspection.
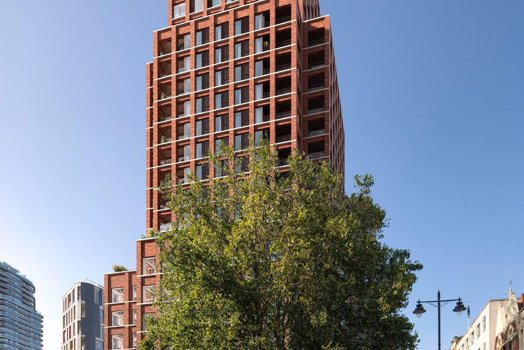
Features
- KITCHEN
- • Bespoke kitchen units, natural timber effect wall
- units and gloss lacquered finish to base units
- • Low energy concealed LED under unit lighting
- • Under-mounted stainless steel sink with
- mixer tap
- • Composite stone worktop
- • Marble effect large format splashback
- • Fully integrated AEG appliances:
- • Multi-function electric oven
- • Microwave
- • Extractor hood
- • Induction hob
- • Downdraft to three bed apartment island
- • Fridge/freezer
- • Dishwasher
- • Washer/dryer
- • Wine fridge
- BATHROOM & EN-SUITE
- • Marble effect porcelain and ceramic brick tiles to
- wall areas
- • Concrete effect floor tiles
- • Walk-in shower with concrete effect tile flooring
- • Chrome mixer tap
- • Marble effect composite stone vanity counter
- top with white porcelain basin
- • Storage cupboard with metallic finish below
- • Vanity unit with mirror-face and metallic finish,
- complete with integrated shelving, demister pad
- and shaver socket
- • Metal framed shower screens. Reeded glass to
- select apartments
- • Chrome rain shower with chrome wall mounted
- hand shower
- • Wall hung WC with concealed cistern
- • White enamel under-mounted bath with marble
- effect composite stone surround
- • Heated towel rail
- BEDROOM
- • Hardwood oak timber floors
- • Bespoke fitted wardrobes with shelf, hanging rail
- and concealed LED light
- • LED spot lights
- • Provision for pendant lighting
- • Provisions for curtains
- • Brushed metal sockets
- • Timber skirting and architraves in satin finish
- LIVING ROOM
- • Hardwood oak timber flooring
- • Painted walls
- • Timber skirting and architraves in satin finish
- • LED ceiling lights
- • Provisions for pendant lighting
- • Provisions for curtains
- • Brushed metal sockets and TV points
- INTERIOR FINISHES
- • High quality engineered oak flooring throughout
- the living room, kitchen and bedrooms
- • Full height timber entrance door
- • Full height painted timber doors throughout
- • Double glazing to all window aspects
- • Contemporary brass ironmongery throughout
- • 2.7m typical floor to ceiling height
- LIGHTING & ELECTRICALS
- • LED downlights to living rooms, kitchens,
- bathrooms and dressing areas
- • Provisions for feature pendant lighting to
- selected locations
- • Signature bathroom wall lights over vanity units
- • 5 amp lighting and 13 amp power circuits
- brushed metal sockets or similar high
- quality fixtures
- HEATING & COOLING
- • Hot and cold underfloor heating and cooling
- throughout all apartments
- • Mechanical fresh air supply to living rooms
- and bedrooms
- TV & DATA
- • Sky Q connections to living room
- • High speed internet connectivity
- • Phone lines to master bedroom and living room
- SAFETY & SECURITY
- • All apartments fitted with sprinkler systems
- • Highly secure 3 point door locking system in
- all apartments with key access
- • 24-hour concierge
- • CCTV throughout all communal areas
- LIFTS
- • Two high speed lifts x 1,000kg @3m/s
What We Do
Find out how we set ourselves apart from the competition.
Why Neilson & BauerAbout Us Buying a Property Selling Your Property Book a CallLocal Area Guide:
